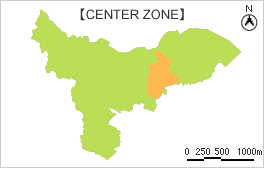♦Water Supply Center
The Water Supply Center supplies drinking water and reclaimed wastewater from labs and living facilities to the entire New Campus. The outside walls are tiled, with curtain walls on the second floor. The entire roof is covered in greenery in an effort to harmonize with the natural environment. Furthermore, the treatment process for reclaimed water is open and circulation of visitors is considered so that learning about the environment can take place. In the basement, there are 30 raw water tanks and processing tanks for intermediate processing, with treatment equipment on the first and second floors.















