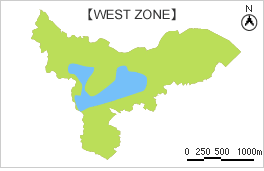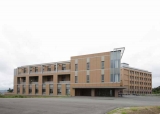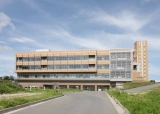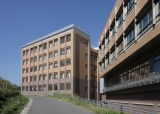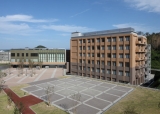On the New Campus, the Central Library is planned for the East Zone, and the Arts and Sciences Library is under construction in the West Zone. The Arts and Sciences Library is located next to the engineering-related and science-related areas of the campus and will form an electronic information library along with the Computing and Communications Center. The currently completed structure (1st Stage construction) has one floor below ground and one above. Additions are to be made aboveground such that the completed building will have one underground and three aboveground stories. After completion of the addition, the library will store a collection of about 1.4 million volumes, with seating for about 780 patrons. Fronting the campus mall that forms the primary pedestrian flow through campus and located at the intersection of the campus commons and green corridor that stretch to the south, the library is designed to be an important, eye-catching structure.
