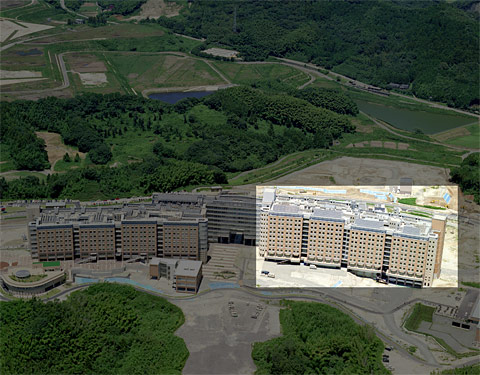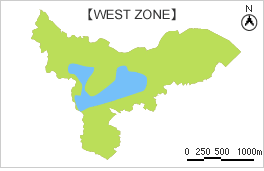♦West Zone Bldg.II
Through the Private Finance Initiative (PFI), the West Building 2 utilizes private-sector funding, management, and technical expertise in its design, construction, operation, and maintenance. The research and educational facility is home to engineering-related global environmental engineering departments and the Faculty of Information Science and Electrical Engineering. Lower floors include special laboratories, while the first and second floors house student computer centers, and the third floor houses lecture halls. From the fourth floor up, the east and west sides of the building are divided between global environmental departments and computer centers. There are also three spaces for relaxation on each floor from the fourth floor up. Japan's longest Foucault's pendulum extends from the eleventh to the second floor.








