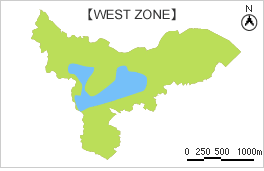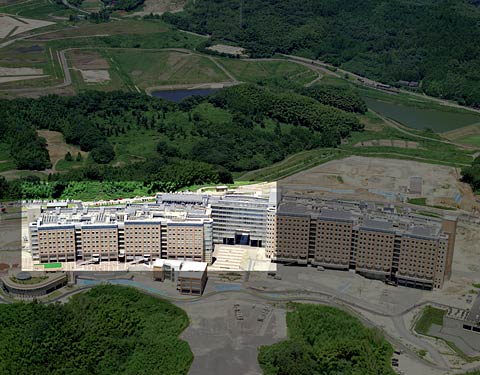♦West Zone Bldg.III,IV
Among the engineering-related departments, West Buildings 3 and 4 house the mechanical and aeronautical engineering and materials science engineering departments. Special laboratories are located on the first floor, with student computer centers on the second floor, and lecture halls on the third. On the fourth floor and above, research labs are on the south side, graduate student offices and so are located in the center adjacent to the courtyard, and space for various types of experiments is available on the north side. The facility is approximately 140 meters long, about 30 meters deep, and roughly 40 meters tall. Care was taken to make the whole less imposing by dividing the structure horizontally into four segments and vertically into three layers in accordance with functions.


























