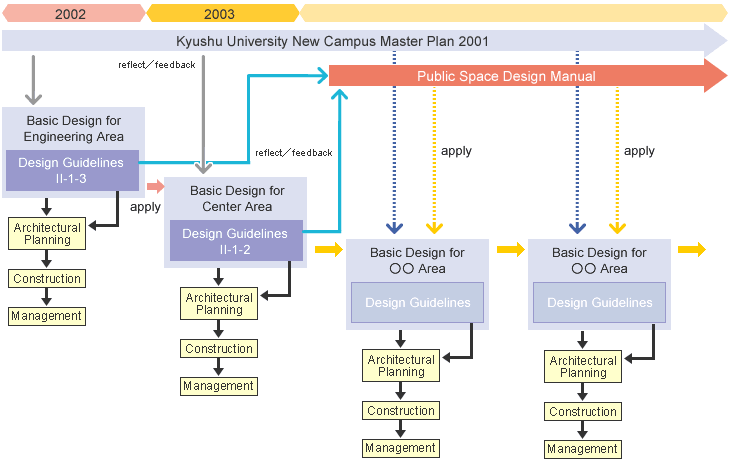4) “Development of the Master Plan” (starting in 2002)
In the Kyushu University New Campus Master Plan 2001, the campus is divided primarily into an Academic Zone with research and educational facilities, a Sports Facility Zone (West and East Zones) with fields and gymnasiums, and a Farm Zone (North, East, and South Zones) with farmland and so on for research. Furthermore, the Academic Zone is divided into the Center Zone concentrating functions at the heart of the university, the West Zone with mainly science-related departments, and the East Zone with humanities-related departments.
The Center Zone is positioned as the core of the university, with the Kyushu University Museum, an office building, and educational facilities shared by the entire university, and as the university's "face" as its main entrance. It is also functions as the campus's center of gravity where students and faculty members gather and forms the Town on Campus that connects with the surrounding community. In the West Zone's engineering-related area, construction of research and educational facilities and special experimental facilities is now almost all finished, and about 5,000 students and faculty members are now active there.
The engineering-related and Center Zone block plans were created based on the Master Plan's spatial model, and architectural design and building construction are proceeding. Each area's working group led examination of the facilities, and, following discussion by the Master Architect Committee (Chair: Sadao Watanabe, Emeritus Professor, University of Tokyo) that includes outside members, the engineering-related area basic design was compiled in June 2002, and the center area basic design in June 2003.
Furthermore, the Master Plan also indicates policies on facilities to supply energy and water to the entire New Campus. For example, a working group studied use of reclaimed water to optimize the utilization of limited water resources, and that was realized in the New Campus's Water Supply Center.
The Public Space Design Manual (2004) was compiled in order to overcome likely replacement of actors and changes in conditions over the long term and so that improvements that are made to the campus that is the new stage for Kyushu University's activities will harmonize with the whole in a way that is aesthetically attractive. So that the spirit of the Master Plan can be maintained and realized, universal design guidelines for public spaces (open spaces, shared interior spaces, semi-outdoor spaces) and their components (landscapes, plants, colors, lighting, signage) throughout the New campus follow the zone basic designs, serving as the basis for basic design and facilities improvement in each zone.

